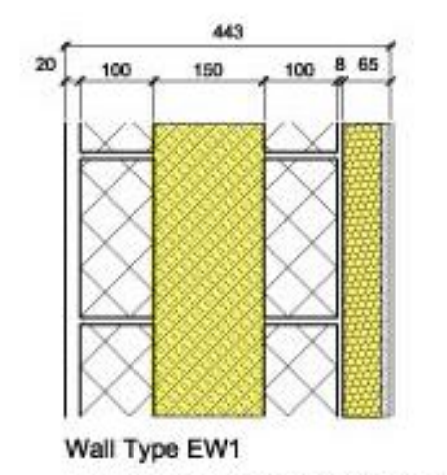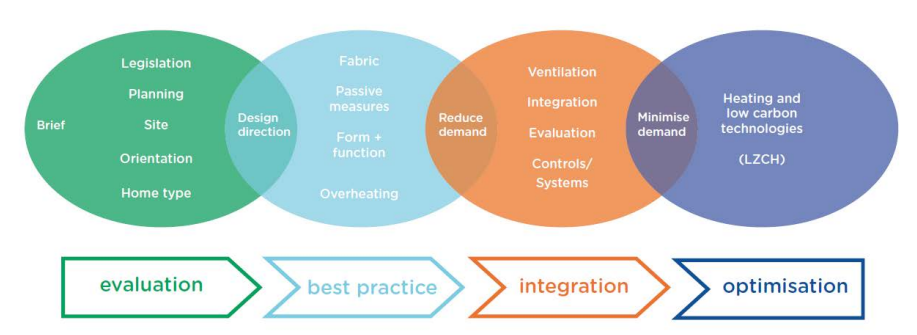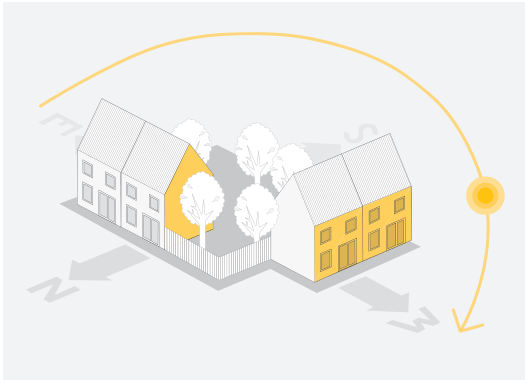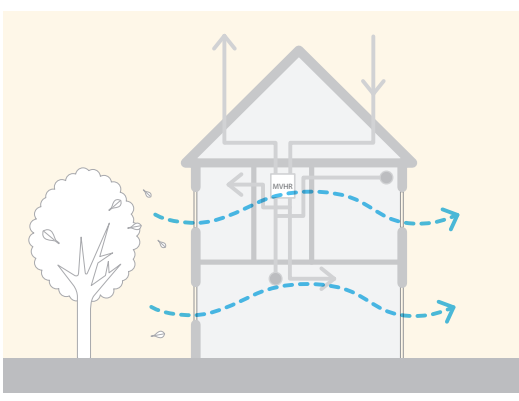As I already mention on my previous post, UK Government set
the climate change targets to reduce the CO2 emission by at least 80% by 2050
for the UK’s housing stock. The ways to do this, build completely new zero
carbon houses or refurbish already built dwellings and improve its energy
efficiency. Both, refurbished and new built houses, has to face the same
challenges: heat loss reduction, prevention of overheating and integration of
low carbon technologies.
This time, I will cover only heat loss problems.
Heat loss from a dwelling could be separated into two main
categories:
Fabric heat loss – heat loss which is transmitted through
the materials of the building.
Ventilation heat loss – heat loss through the ventilation
and openings.
Building fabric performance
Traditional buildings are considered to be built in 20th
century by using load-bearing masonry wall, with pitched, slate (or another
natural roofing material) covered roof. Windows are generally single glazed
with timber frame. Houses have timber and lime plaster finishes. However, these
houses do not produce a good thermal insulation as the materials been used has
a high U-value (the measure of heat lost. The lower the number of U-value, the
better thermal insulation). To reduce heat loss in these houses we need to
improve fabric performance which requires a good knowledge about materials.

Stone. It is strong, durable and low carbon building material.
Stone was one of the first building materials. It is strong in compression and
weak in tension. Mostly it is used for load-bearing walls and columns.
Dimension stone – crushed stone can be used as flooring, exterior cladding,
solid surfaces and walls. However, stone as material does not have high thermal
performance, which means that the better insulation would be required.
 Timber.
Timber. It is easy material to work with, strong in both
tension and compression, sustainable and has high thermal resistance. Thus,
timber frame is widely used in new zero carbon house construction. However it has some disadvantages, for example, it is moisture sensible material
which, according to the weather conditions, change its shape and size. It is
not suitable for high structures, because of its limited strength. Also, it has low fire resistance and an extra protection
should be taken to avoid rotting.
 Steel.
Steel. It is very strong material which can be used in both
residential and commercial/industrial construction. It has high fire resistance
and is 100% recyclable material. Nevertheless, steel is good heat/cold
conductor. It can absorb heat and release to cooler space, if not well
insulated. This, also, means that the U-value of the steel is really high. It
is not easy to manipulate steel, all the parts for the structure should be made accurately off site.
Also, steel can be damaged by weather conditions, and it starts corrode. To prevent this, steel needs to be
painted, plated or galvanized.
Bricks. Strong in compression, easy to care, affordable
material. Nowadays, there is already sustainable type bricks such as wool
bricks. But, to build a brick work requires more time than timber or steel
construction and high workmanship.
Concrete. It is, as well, strong and cheap material and
can be made with different characteristics for different proposes. For
construction mostly used reinforced concrete (made by pouring concrete over steel
mesh/bars). Nevertheless, but concrete is not very sustainable material. It is energy
intensive to make and transport, and produces a significant amount of
greenhouse gas emission. Also, it is poor insulator.
Glass. It is stable material, long-lasting, efficient and
recyclablematerial. Nowadays, seeking to reach the high U-values is used double or
triple glazing. Glass in an expensive material and energy-intensive in
production.
Plastic. It is light and durable material resistant to damp
and pests. Plastic does not decompose which might be both advantage and
disadvantage. However, plastic can be recycled, but by doing this more harmful
gasses can be released.
Wool. It used for insulation in new and retrofit homes. It
is stable, durable material. It is renewable and potentially recyclable
depending on blended content.
Straw. Can be used as wall insulation in new houses. It is
renewable material with quite low U-value, however, not very stable of the low
resistance to moisture. Thus, the protection from moisture is a critical
requirement.
Cellulose is ‘green’ material made of 80% post-consumer
recycled newspaper and is treated with non-toxic borate compounds which makes
material fire, rot and pests resistant. It has low U-value and is mostly used
for ceiling and wall insulation for retrofit houses. Cellulose insulation is
non-recyclable material and not very long-lasting as the thickness may decline
over time.
I have mentioned only few main materials that are used in
construction. However, to conclude I can say, there is
no perfect material to prevent the heat loss totally. The best way is to
combine few materials and make a new strong construction. For retrofit homes,
the only solution is to install better insulation.
Heat loss though the ventilation
The highest rate of heat loss are through the natural
ventilation such as openings, cracks in structure, droughts and thermal
bridges. All this appears because of poor insulation and workmanship. To reduce
this, draught proofing is required around the windows, doors, water pipes and
tanks. Also, all the cracks and thermal bridges in the structure needs to be
fixed. Moreover, instead of using simple mechanic extract ventilation, install
mechanic ventilation with heat recovery which prevents heat lost in air change
between inside and outside.
Case study
Greenwatt Way development of zero carbon homes – a total of 10 new dwellings has been constructed since autumn of 2010 in Chalvey, Slough, United Kingdom.
Construction consist of 2 different wall types: masonry and timber frame.

Masonry construction:
20mm of rendering;
102.5 brickwork;
150mm fully filled
cavity;
100mm blockwork;
8mm render coat;
65mm ThermalLine board;
Total wall
thickness 445,5mm
Timber frame construction:
102mm brickwork;
50mm vented cavity;
10mm OSB panel;
2x100mm
fibre insulation;
10mm OSB panel;
25mm vertical battens;
15mm plasterboard;
Total wall thickness 412mm
Both reached identical U values (0.12 W/m2K). The roofs(covered with solar tiles) and floors achieve a U-value of 0.1 W/m2K. The ground floor has a floating screed on concrete slab and insulation. Windows are triple glazed (U= 0.8 W/m2K). Door's U-value is 0.88W/m2K.
Building Element
|
Greenwatt way
|
Code for sustainable homes level 6/zero
carbon
|
Floor U-value
|
0.1
|
0.15
|
Roof U-value
|
0.1
|
0.13
|
Wall U-value
|
0.12
|
0.15
|
Window U-value
|
0.8
|
0.7
|
Door U-value
|
0.8
|
0.8
|
References:
‘Fabric first’, October
edition, 2010. Energy saving trust.
‘Greenwatt Way. A
zero carbon homes newbuild case study’, 2011. Energy saving trust.














































